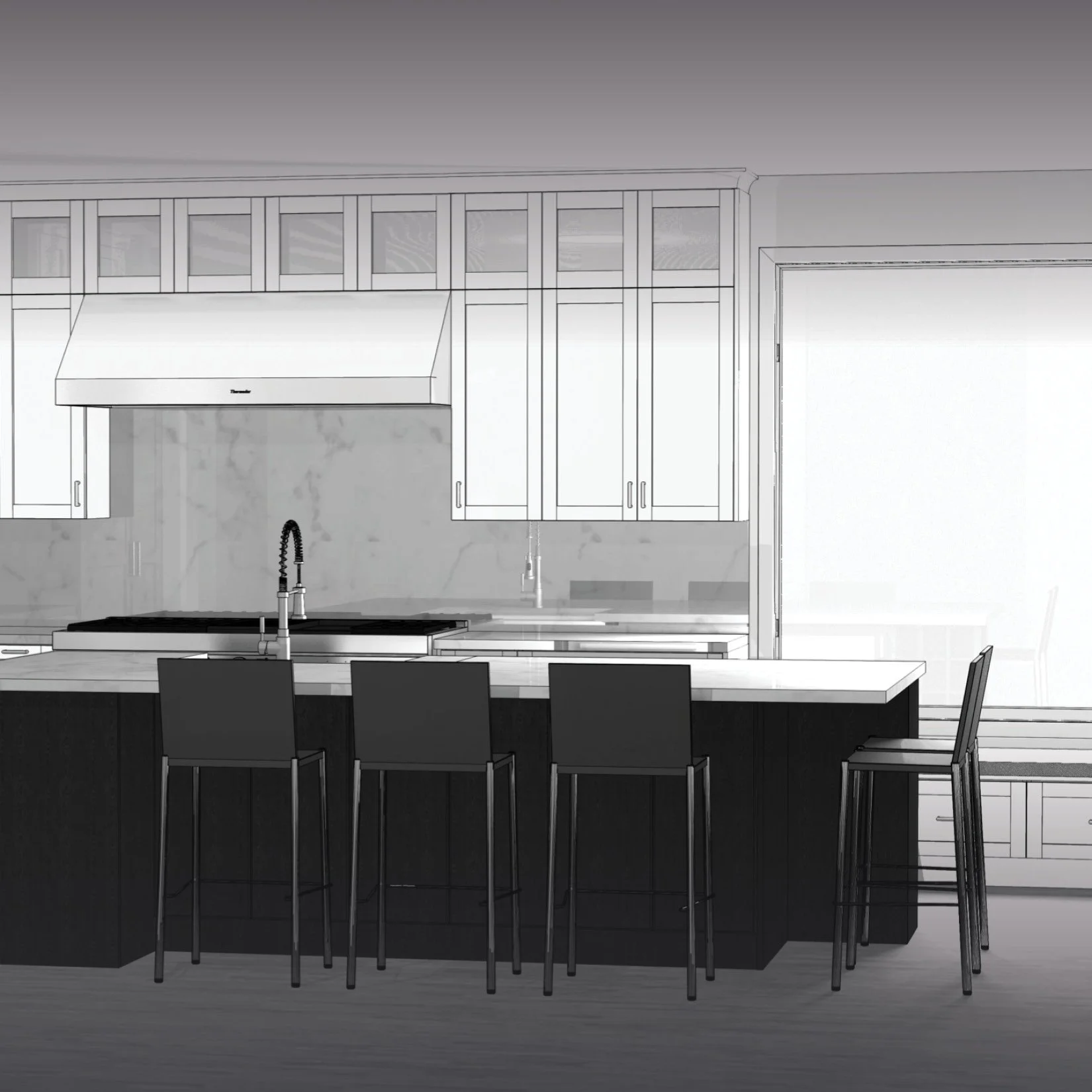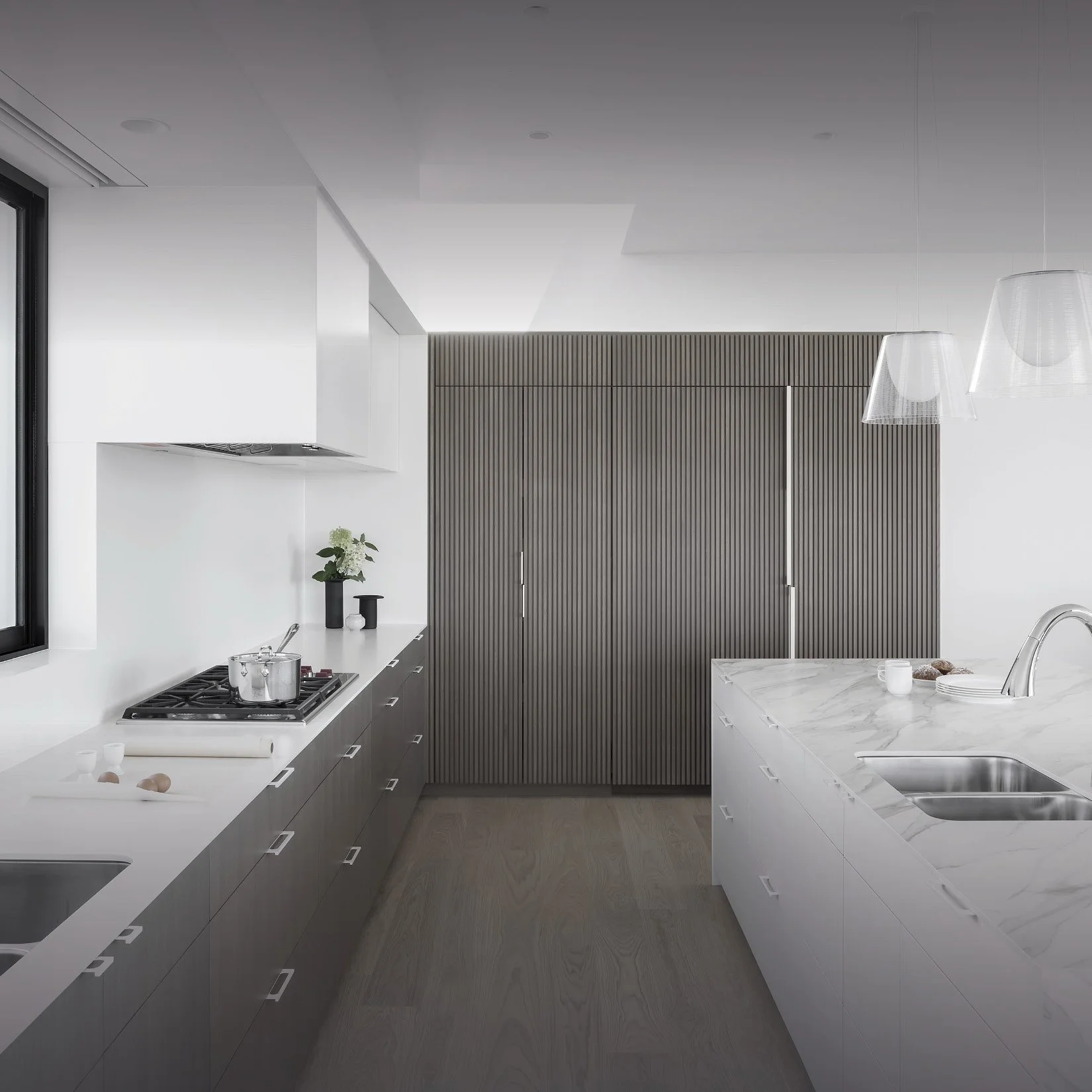○ How it works
Planning your next kitchen or renovation project can feel overwhelming – but it doesn’t have to be!
Our in-house team of designers and project management is here to help: from conception to complete, here is a step-by-step guide to achieving your project goals with us.
Book a free consultation.
DESIGN – WEEK I
Our in-house design team is here to help you get started during a complimentary 1–1 consultation + tour of our showroom.
Some examples of considerations for your new space: what are you looking to achieve in terms of style and look? Have you kept an inspiration image that caught your eye? Are there functional elements that would improve your living experience? Do you have an idea of the layout?
If none of the above speaks to you, no panic! Our showroom is filled with full size displays, samples and clever concepts, designed to spark new ideas!
We measure your space.
DESIGN – WEEK I—2
After outlining an initial brief for your project, and selecting your preferred product — your designer will come to your home for a complimentary measure.
This step will enable your designer put together a relevant and accurate proposal for your renovation as well as explore design possibilities based on your physical space.
We provide you with an estimate for your project.
DESIGN – WEEK 2–3
At this stage, your designer presents you with plans + an estimate for your project. We put a lot of care and effort into providing you with the most accurate quote for your project, but we appreciate this is a first draft and final costs can vary slightly based on the fine tuning of the design.
Adjustments and confirmation.
DESIGN – WEEK 3
Based on your feedback, your designer tweaks and finalizes your plans and list of materials towards the sign off and ordering of your project.
Delivery and install.
Once the plans are finalized and order is sent to production, our project management teams comes in to coordinates timelines with you and the trades involved in your project.
Our team will also visit your site prior to delivery to make sure the space is prepped and ready for the install of your cabinetry + countertops.
During install, the Urbana team — installers, logistics + designers — work together towards fulfilling the brief for your project.





